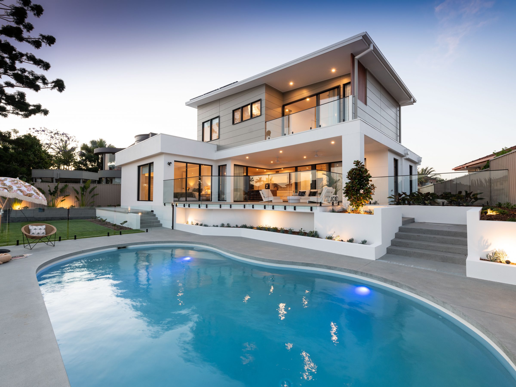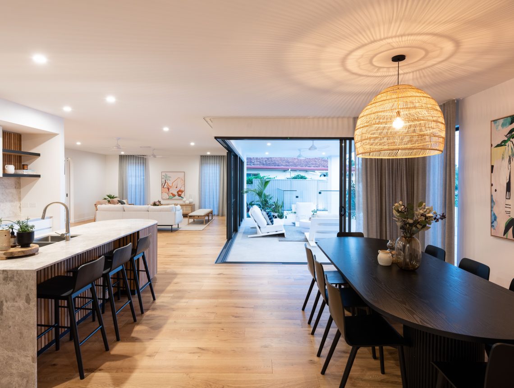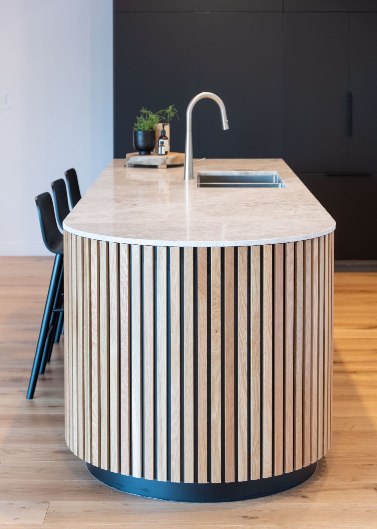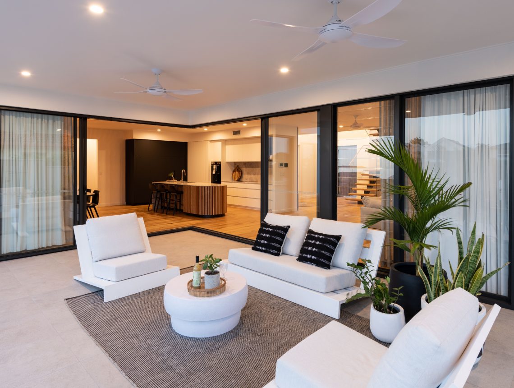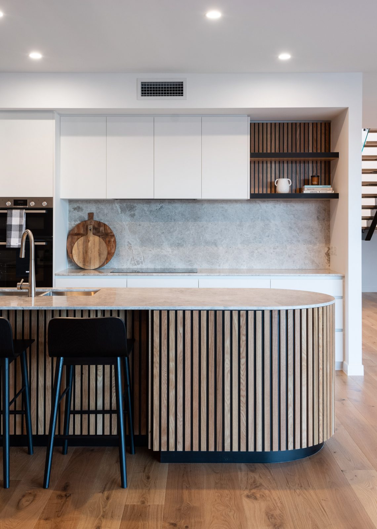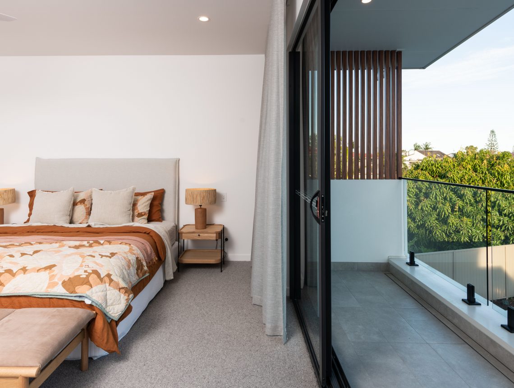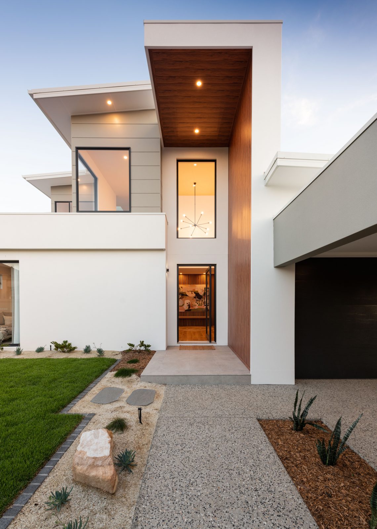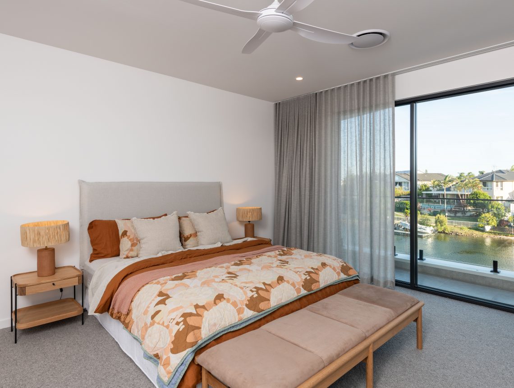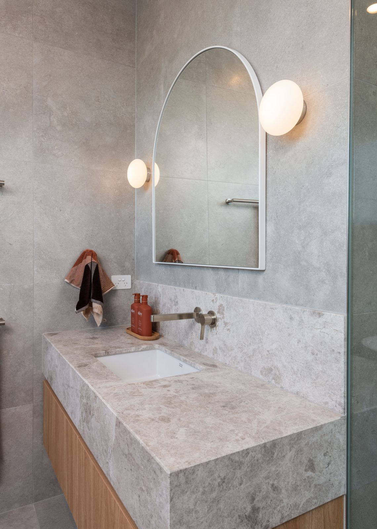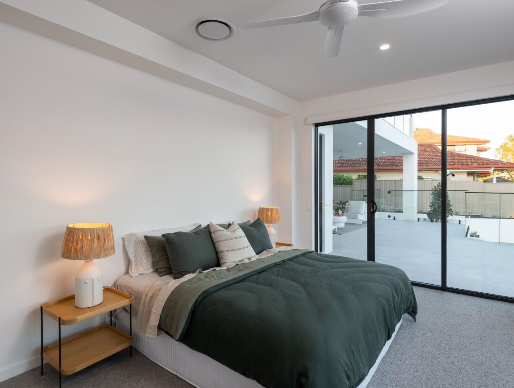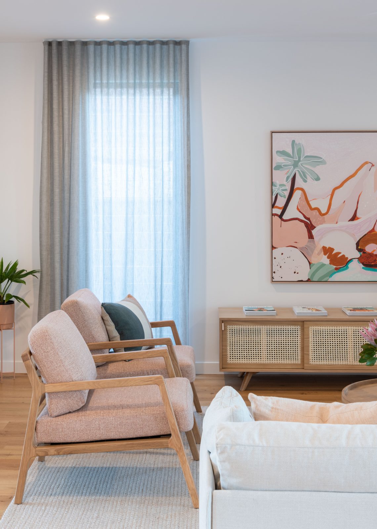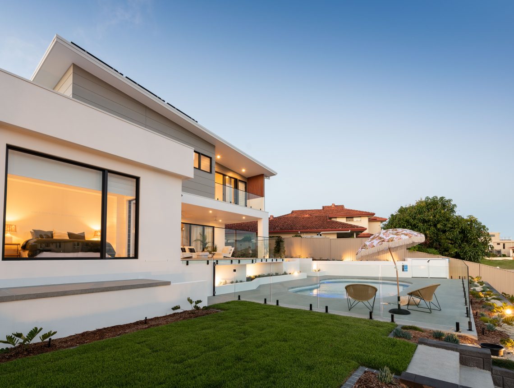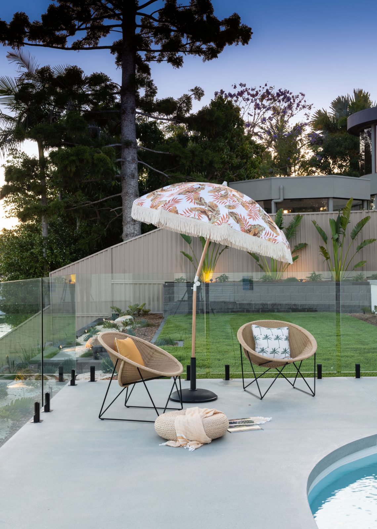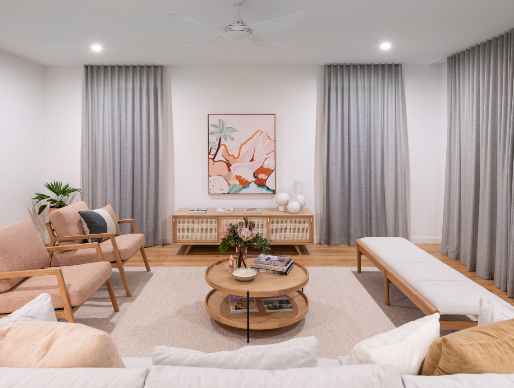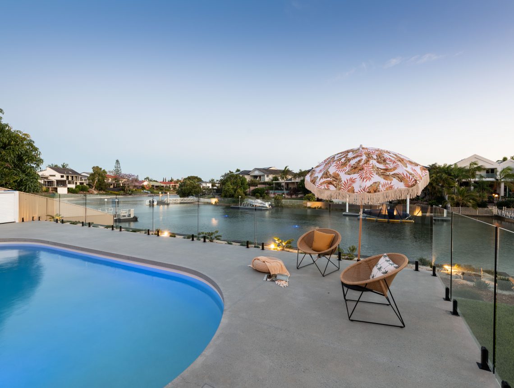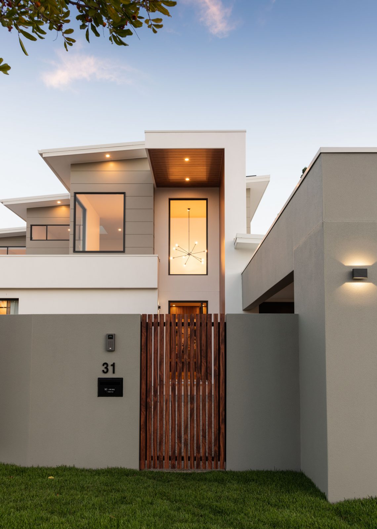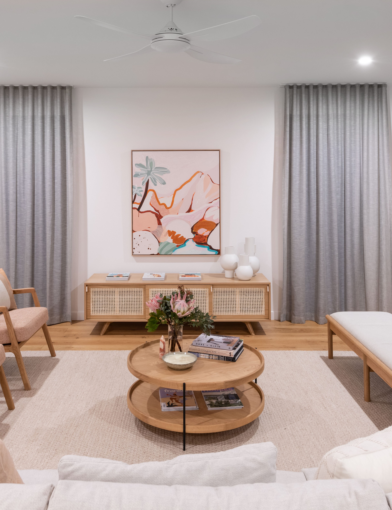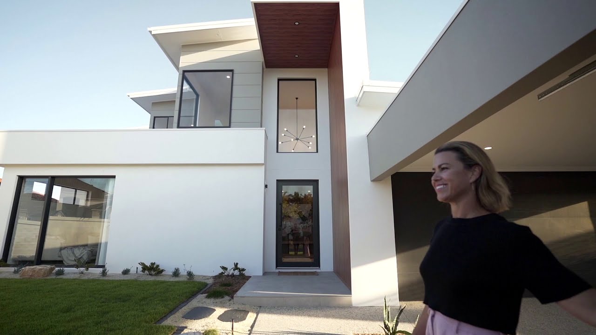Kincardine
Year
2020
Category
Custom New Homes
Interior Design
Share
Completed in late 2020, our Kincardine luxury waterfront home project exults contemporary sophistication, thoughtful design and functionality. Tucked peacefully on a waterfront block this home features beautifully considered interiors featuring high ceilings, vast timber and stone features as well as an extensive use of glass throughout to invite the outdoors in. This incredible design by Stuart Osman from SOBD is the ultimate family home with function, open plan living, storage and entertainment value highly considered. With storage at the forefront of the home’s design brief it features a large butler’s pantry, extensive custom cabinetry, built-in wardrobes and a highly practical ‘Mud Room’ ideal for all of the kids gear!
Kincardine comprises of several stunning curvaceous features throughout chiefly its curved island kitchen bench and cabinetry, formed concrete pool and bespoke arched mirrors throughout. This home further exudes an air of modern stylishness with its luxurious timber feature wall, open plan living, high-end finishes and JSW Landscaping Palm Springs inspired landscape design. Enviable ensuites throughout the four-bedroom home are fitted with brushed nickel tapware, striking stone benchtops and tiles and bespoke lighting.
The star of the show though has to be the spectacular multi-level outdoor oasis. The outdoor entertainment space is connected to the main living areas of the home with an incredible open plan design via bifold doors. This space is perfect for all types of entertaining and truly allows the outdoors to flow into the home. However, thanks to the vast glass usage the views of the water and Gold Coast Skyline are second-to-none from any point in the home.
