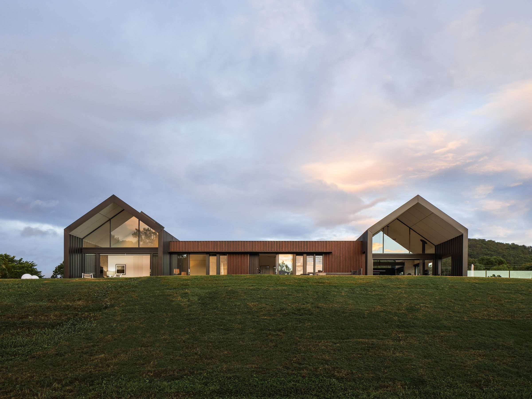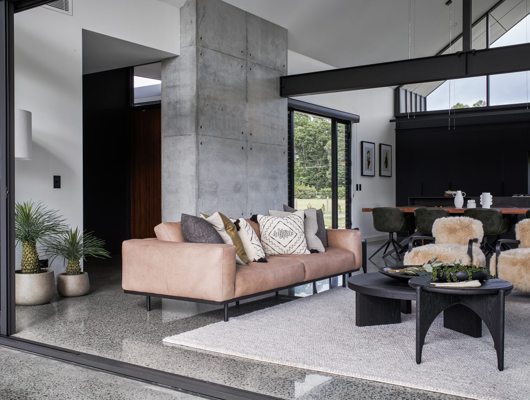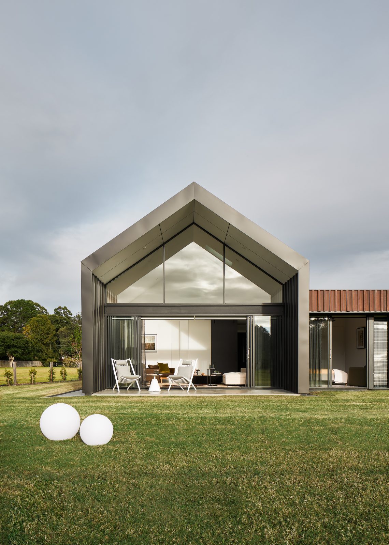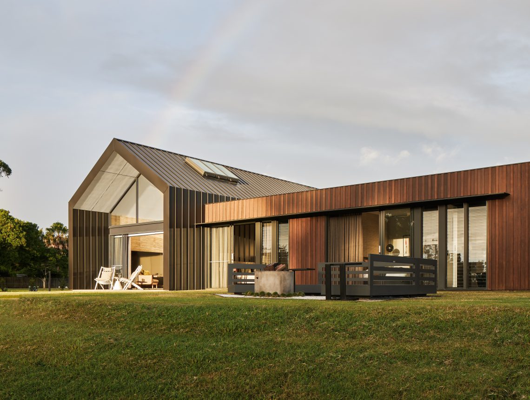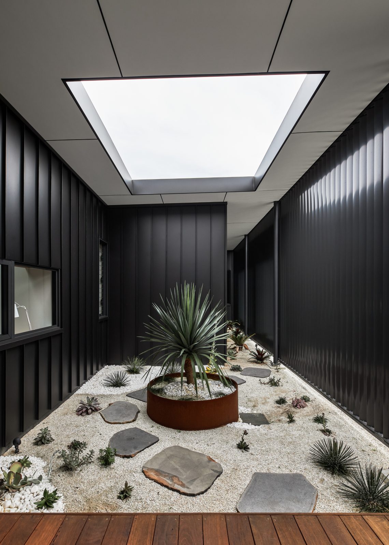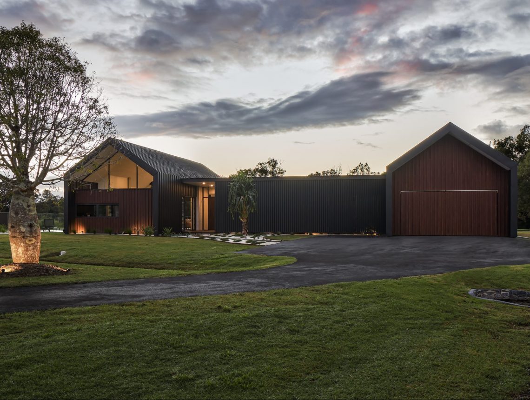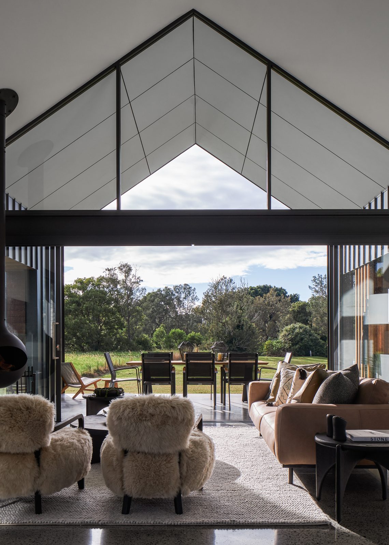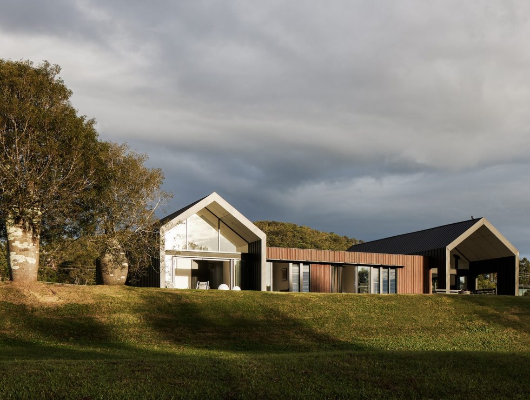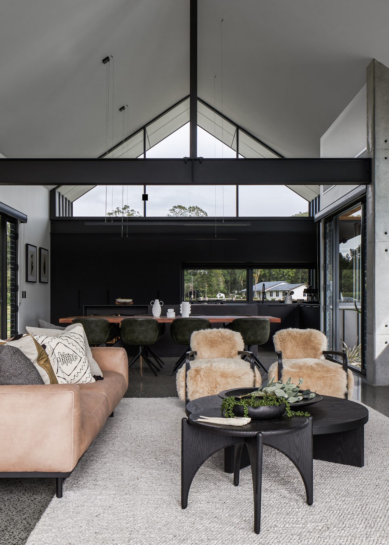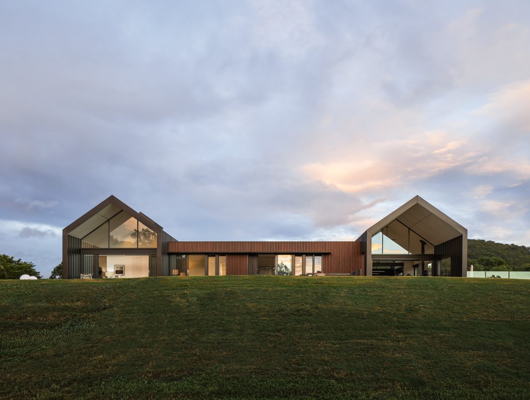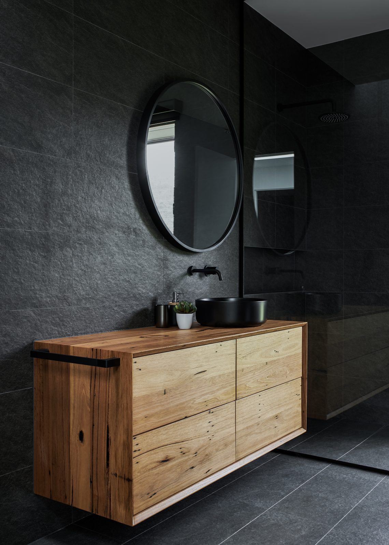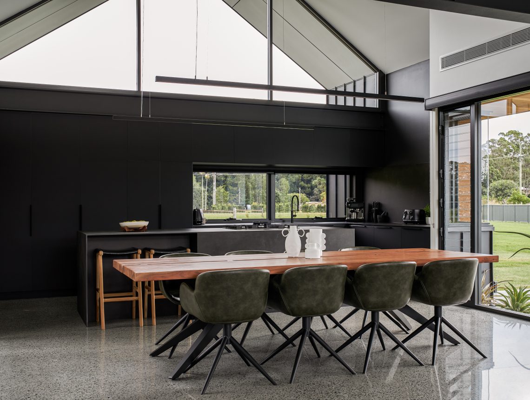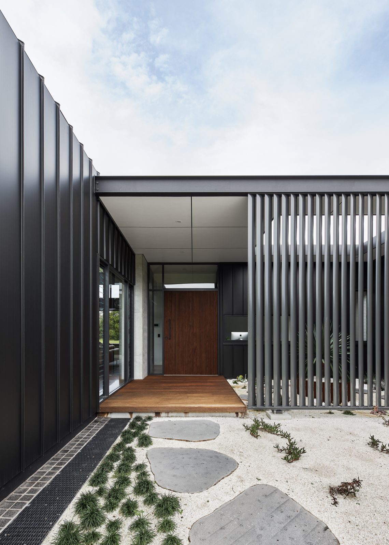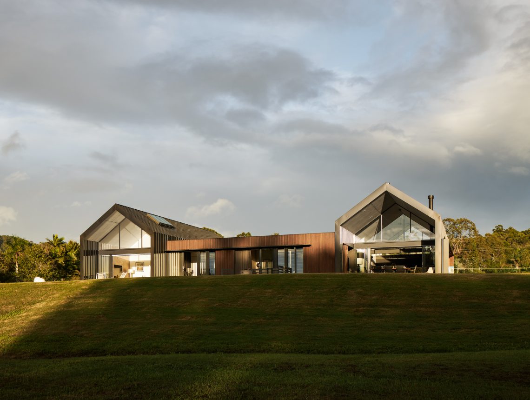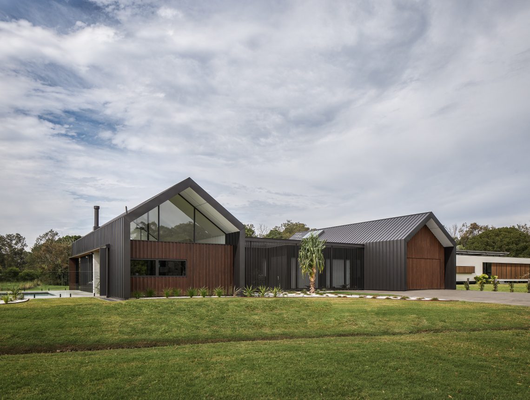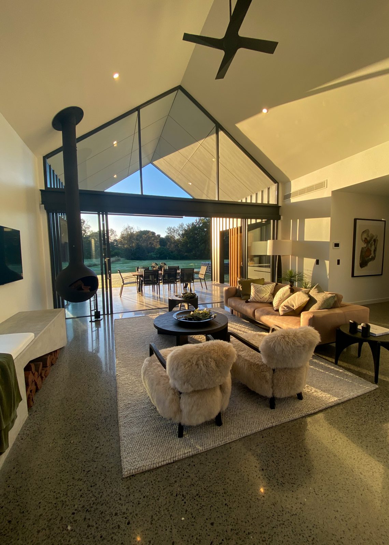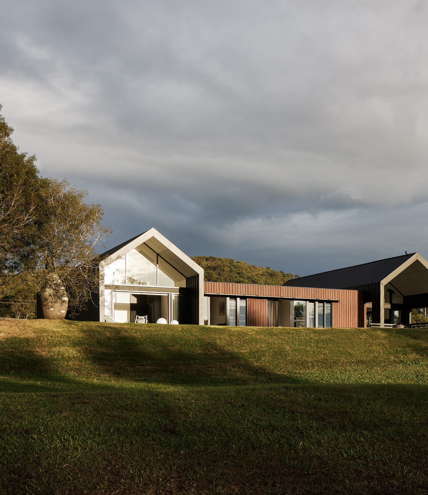Tallebudgera Valley yourtown Prize Home II
Year
2020
Category
Custom New Homes
Share
Our Tallebudgera Valley Prize home Project II is the second lottery home we have built for yourtown Prizehome (view the first one here!). The modern barn style home boasts four-bedrooms, a pool, media room, open plan living and glorious outdoor entertainment areas. home features off form concrete walls, polished concrete floors, Abodo timber cladding and a cohesive dark palette throughout. This MRA Design home is sprawled across acreage in Tallebudgera Valley and is nothing short of spectacular. We are so excited to share it with you.
The project comprises of high-pitched ceilings that reach heights of over 5 metres in some areas. While large raked gable windows and expansive glass allows natural light to filter beautifully through the space. This warmth offers a striking contrast to the home’s dark interior and exterior finishes. Internally the home includes high-end plumbing fixtures and fittings, exposed black beams, Fisher and Paykel kitchen appliances and a glorious suspended fireplace. The all-black contemporary kitchen features Laminex fingerprint resistant AbsoluteMatte cabinetry. Also, sticking with the colour way, a ‘Nero black’ Laminan Ossida ceramic 12mm thick Kitchen bench top was used to deliver a slimline, minimalistic feel. The true hero of this prize home however has to be the off form concrete pillars, that support the high-pitched roof in the main living, dining and kitchen space.
View the gallery below or click to view some of our other projects here!
